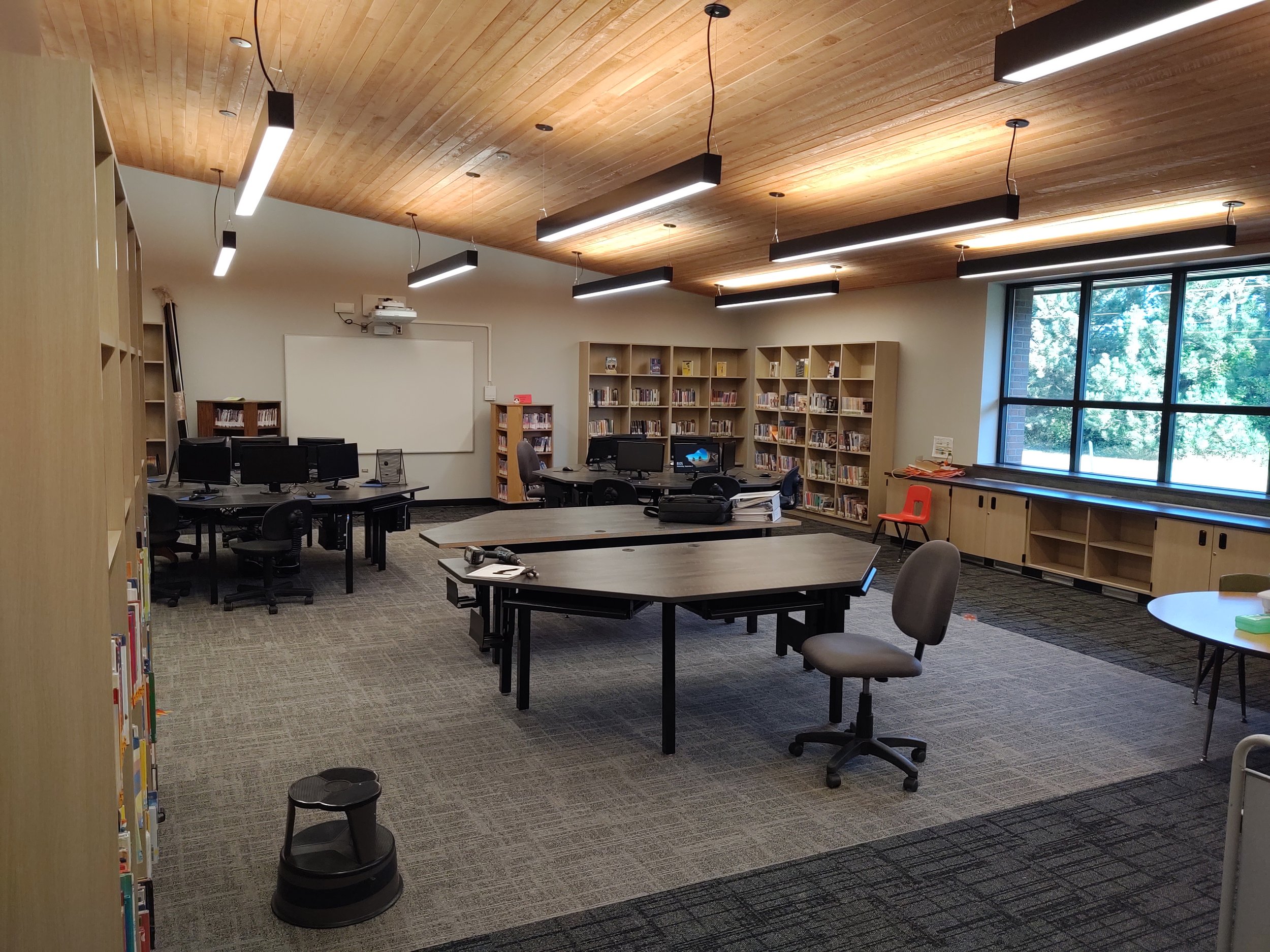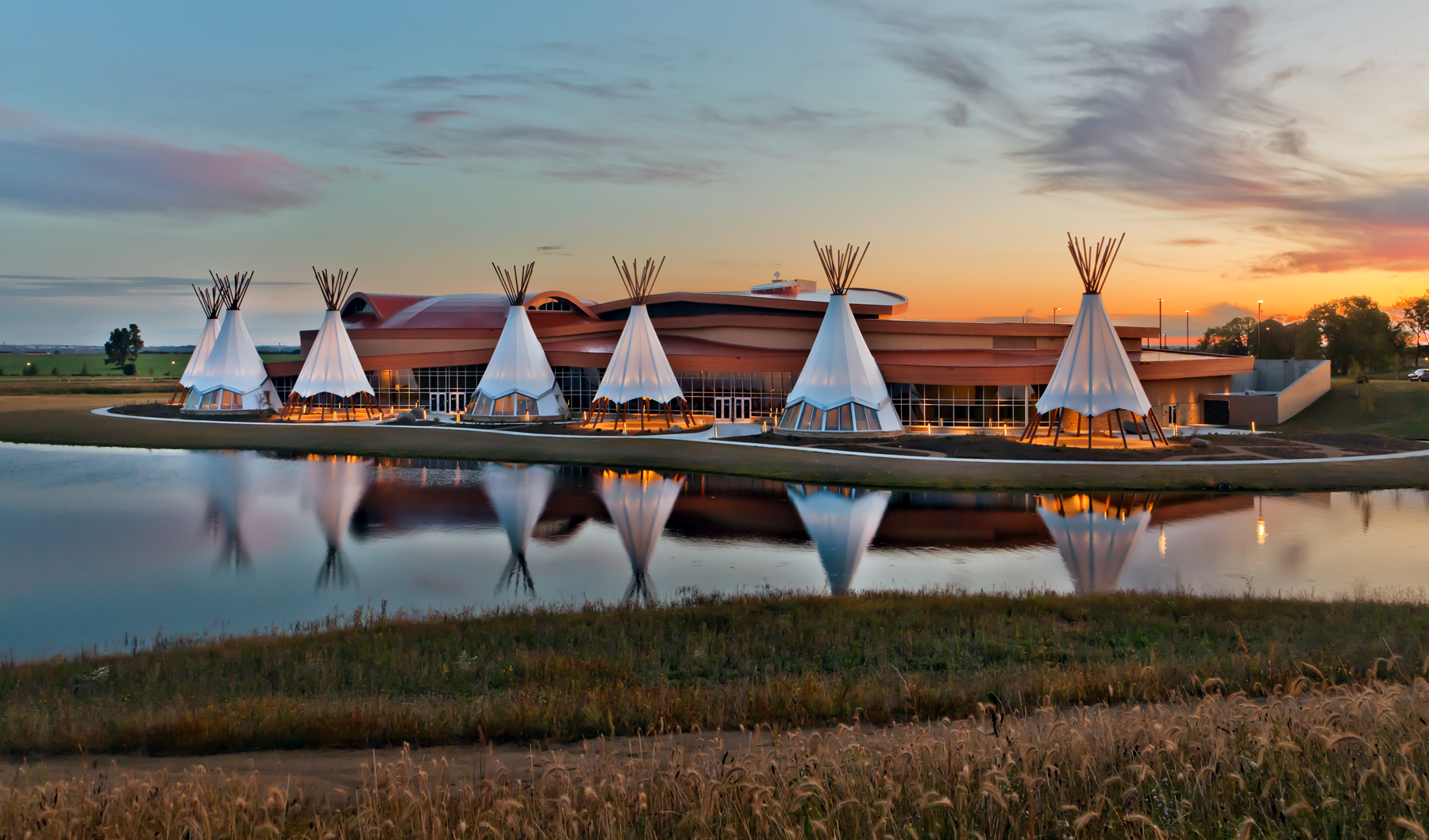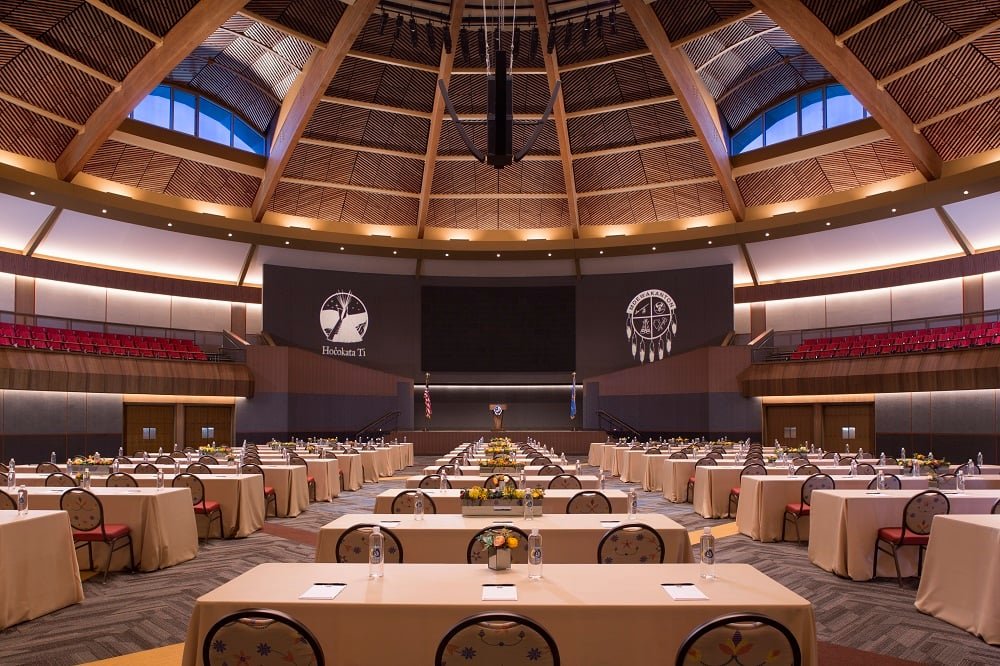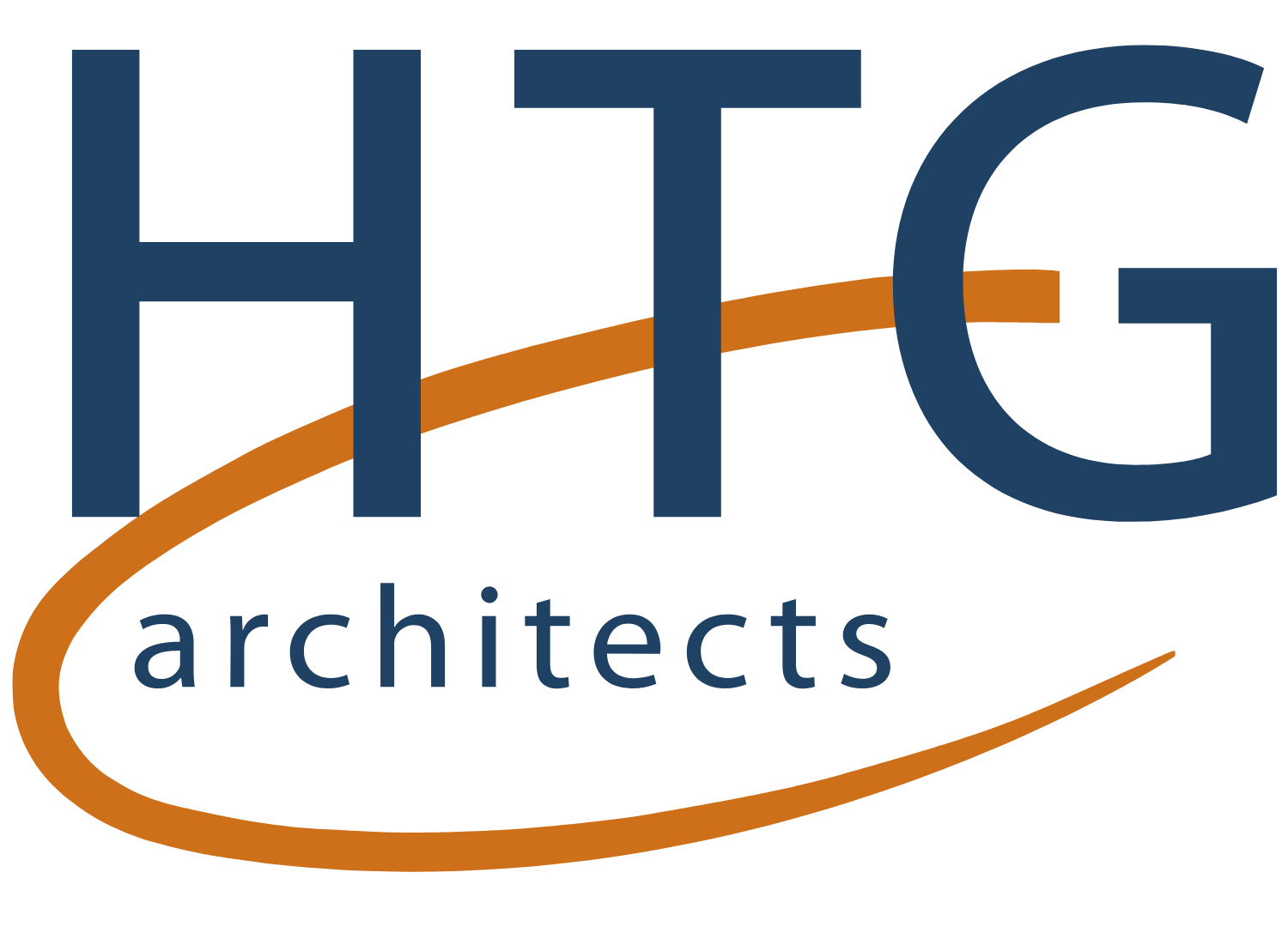Shakopee Mdewakanton Sioux Community - Hoċokata Ti
SHAKOPEE, MN
84,176 SQ FT.
Architect of Record: Construction Documents, Project Management, Engineering, Owner's Representation
Challenge
Following a tradition of planning for the next seven generations, the Shakopee Mdewakanton Sioux Community (SMSC) wanted a place to preserve, educate, honor, display and tell their history as Dakota people. More than twenty years ago, the SMSC Business Council with approval from the General Council, began setting aside funds for a future Cultural Center, which was intended to be an investment in their community to ensure their language, arts, crafts, and heritage lived on through future generations.
Solutions that Made a Difference
What started as a dream 20 years ago is now almost an 85,000-square-foot unique and organic structure known as Hoċokata Ti [ho-cho-kah-tah-tee], which means "the lodge at the center of their camp" in Dakota language. WORTHGROUP, the design architect on the project, designed a building that radiates the spirit of SMSC members. The building boasts of their commitment to their natural surroundings, with an exterior design that appears to grow from the land and uses regionally sourced materials that mirror the strata of the Earth on the building. True to their intentions, the interior spaces repeatedly incorporate meaningful symbols and traditions throughout; for example:
Primary entry doors face East, which is the traditional way one would enter a tipi.
Skylight in the entry area tips to the West and the sun shines through colors which symbolize the four cardinal directions.
Seven tipis built to represent the Oceti Sakowiŋ, the Seven Council Fires of the Great Sioux Nation.
Repeated use of the circle, an important symbol for the community, can be found in room shapes, flooring designs, light fixtures and arrangements, furniture shapes and arrangements, and more.
Fun fact: There is only one right angle on the exterior perimeter wall in the entire building!
As the community’s Architect for nearly 30 years, HTG Architects was trusted to ensure this project was built to their standards and budget. Our role in the project began over five years ago when we shared feedback on the design and began the process of managing construction documents process. Construction on this one-of-a-kind project wrapped up in 2019, and we remain available to address any questions or concerns that may arise as the space is used.
Hoċokata Ti is filled with many multi-use spaces that enable the community to gather as a whole, teach and train the younger generations, and house and preserve their artifacts. A 3,805-square-foot public exhibit highlights the tribe's history and culture, while the rest of the building and the outdoor trails and gardens are reserved for Community Member use only. They use this space to teach language, history, and arts, store artifacts, host community events, and gather together for various activities.
To visit part of this building, which is truly a site to behold, check out the public exhibit at Hoċokata Ti, called Mdewakanton: Dwellers of the Spirit Lake. Otherwise, enjoy the photos, below.
Project Partners:
Design Team:
Design Architect & Interior Design: WORTHGROUP | Civil Engineers & Landscape Architects: Bolton-Menk Inc. | Structural Engineers: Clark Engineering (now part of IMEG) | Mechanical & Electrical Engineers, & Commissioning Agent: Emanuelson-Podas, Inc. | Lighting Designer: Lighting Design Alliance | Acoustical Consultant: Sonics, ESD | Food Service Design Consultant: Ricca Design Studios | Audio Visual Consultant: AVI Systems | Exhibit Designer: Split Rock Studios
Construction Team:
Construction Manager: McGough / MEP Contractor: Egan Company / Roofing: Central Roofing Company / Glulam Structures: Structural Wood Corporation / Steel Fabrication: LeJeune Steel / Steel Erection: Danny's Construction Company / Fabric Structures: PFEIFER Structures / Tile: Grazzini Brothers & Company / Aluminum Windows/Entrances: Egan InterClad / EIFS/Exterior Framing: S&Y / Fire Protection: Escape Fire Protection / Acoustical Materials: Architectural Sales of Minnesota / CIP Concrete: McGough / Masonry: McGough / Interior Drywall: Custom Drywall / Food Service Equipment: TriMark/Hockenbergs / Earthwork/Utilities: Northwest Asphalt / Elevator: Otis / Millwork: Wilkie Sanderson & O'Keefe / Tipi Enclosure: MG McGrath
Photographers:
Architectural: Gilbertson Photography / Hospitality: Sammy Todd Dyess Photography
Are you ready to start a project?




















