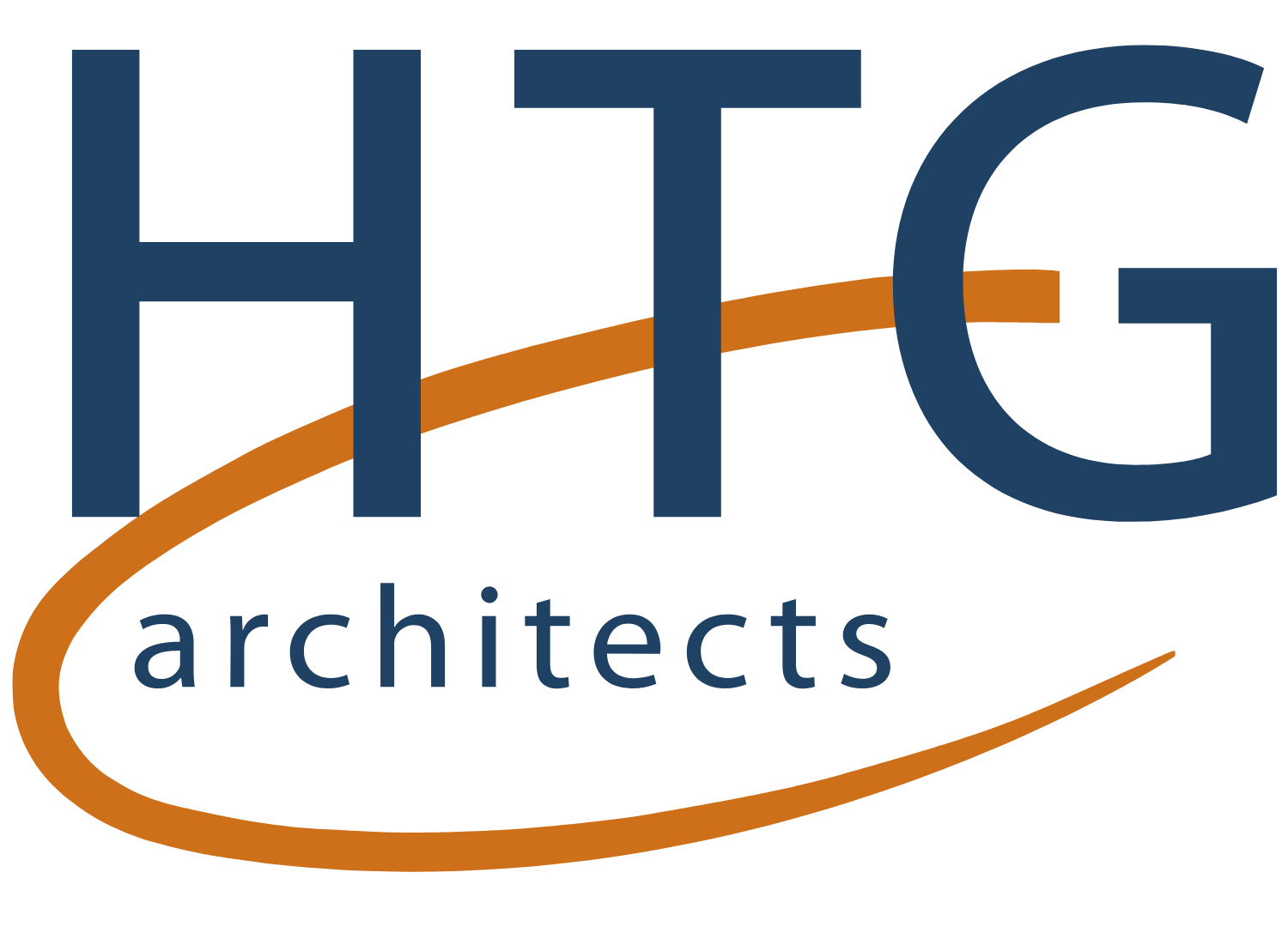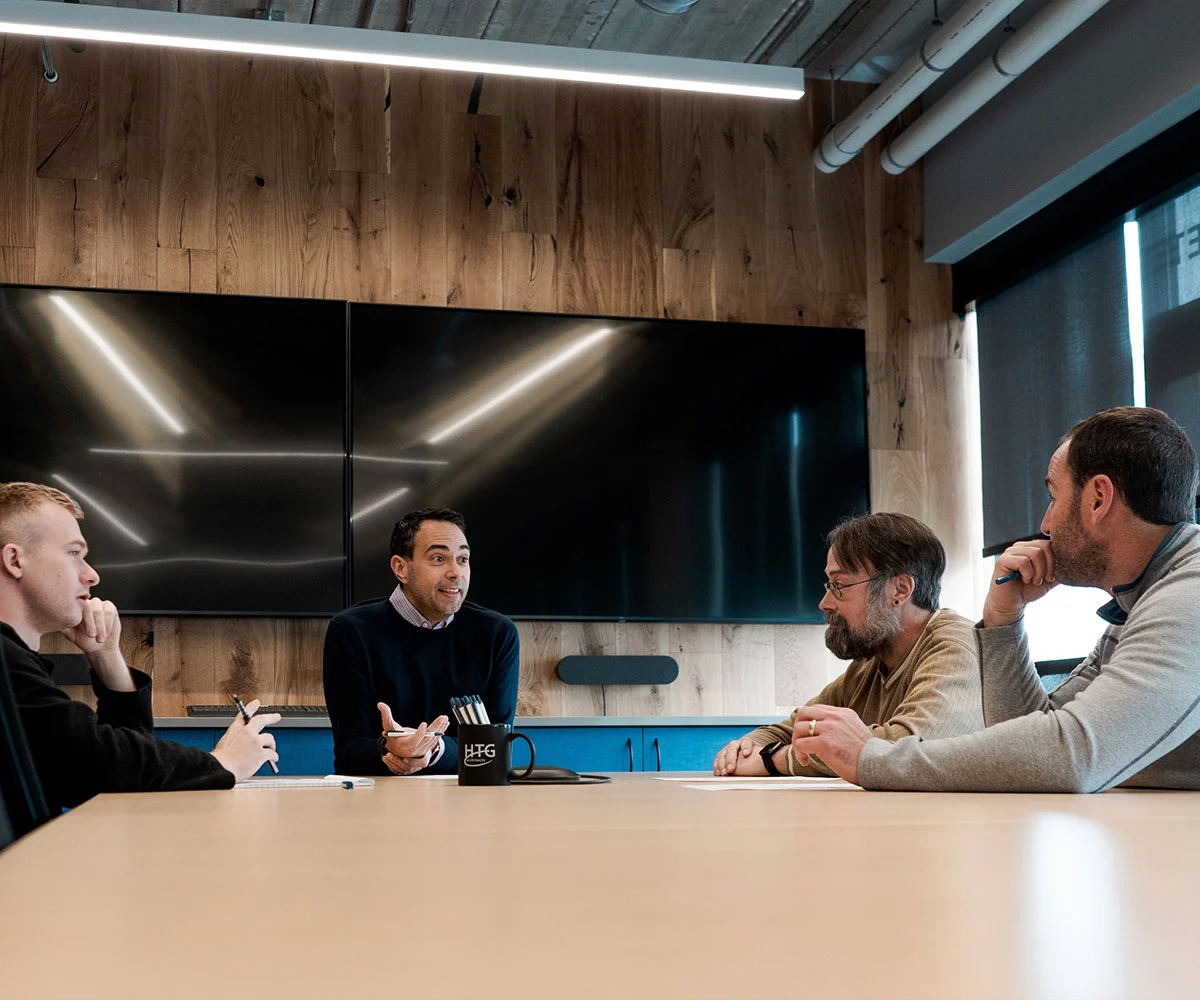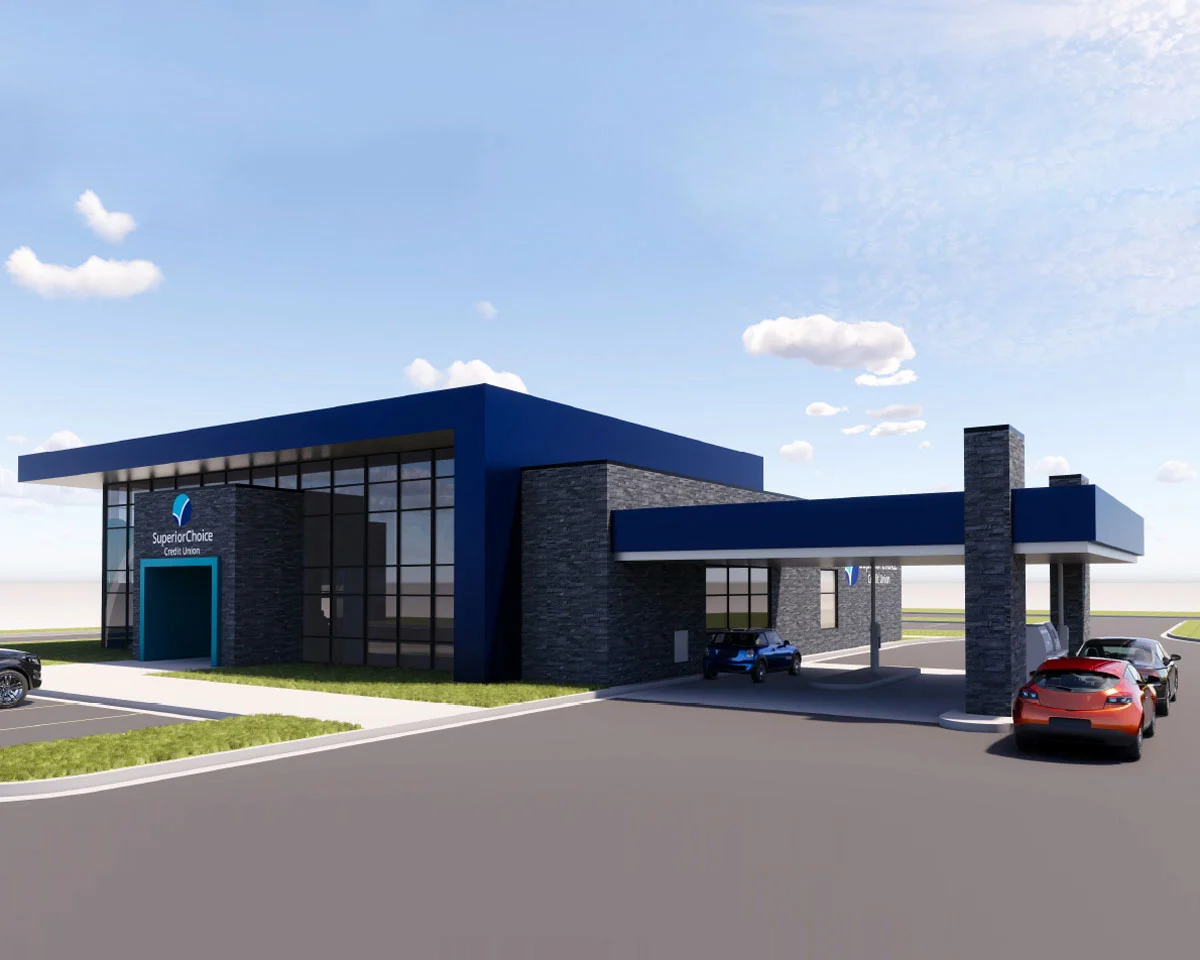Architectural Consulting
InVision Consulting
Our architectural consulting process, known as InVision, is a multi-faceted approach that accounts for every stage in the design and build journey — regardless of who you’re building with. It’s our way of coming together with clients to uncover, organize and prioritize the many components of their organization. InVision effectively challenges clients to think differently and helps them realize the full potential of their project.
The HTG Way, Partnership Beyond Building
Starting the process of a new project, remodel or tenant improvement can be extremely daunting. Proper planning, feasible renderings and models and accurate estimates are essential pieces of a successful build, and when they’re not done right, stakeholders feel the pressure.
Nobody understands that better than the team at HTG Architects, which is why we go above and beyond to ensure no stone is left unturned. InVision embodies over sixty years of experience from our architects, draws upon the inherent knowledge of clients and guides our design teams in an effort to replace those pressure points with ease.
What Our Clients Are Saying

The InVision Process
The InVision architectural consulting process is broken down into four main components that capture everything needed for a successful project — a programming session, feasibility study, 3D renderings and models and a budget estimate and schedule. Once complete, clients have a solid plan that can be built through us or taken to a local contractor.
Programming Session
The initial programming session establishes the roadmap for your project. It’s a six to eight hour discovery meeting where our architects get to know you, your organizational culture and your goals. Owners, management, operations teams and the like are invited to help develop concrete ideas for your project. We cover everything from workstations and common areas to finer details like foot traffic flow and technology.
Collaboration is key in this stage since the purpose is to turn your ideas into actionable realities that result in a successful project. By uncovering the “what”, we’re able to establish a plan for delivering the “how” that follows in the remaining sessions.
Feasibility Study
Once we have a roadmap in place, our architects go to the drawing board to develop a feasibility study that paints the big picture. Here we take your ideas, input and goals and combine them with our expertise to create something that is actionable beyond the hypotheticals.
Feasibility study outcomes include conceptual design drawings that provide a general understanding of how site circulation and exterior spaces could function. We assess the usability of the proposed design based on the desired location and potential State, Federal and ADA codes and local zoning ordinances to guarantee the project is viable.
3D Renderings & Models
After the legwork is done and the project is determined feasible, we’ll move forward with detailed interior and exterior 3D renderings and site models. This is where the project begins to take shape in visual form.
Approved drawings move forward to gain final stakeholder and investor approval and secure the necessary permits for building. Clients receive a physical representation of their project that truly sparks enthusiasm for the remainder of the build.
Budget Estimate & Schedule
Determining a budget estimate and schedule is the final stage of the InVision architectural consultation process. We take information from the programming session, feasibility study, and 3D renderings and models to put the remaining pieces in place for your build.
Our architects leverage historical data, similar scopes from past projects and our extensive network of contractors to provide you with the most accurate estimates and timelines. From there, it’s just a matter of breaking ground.















