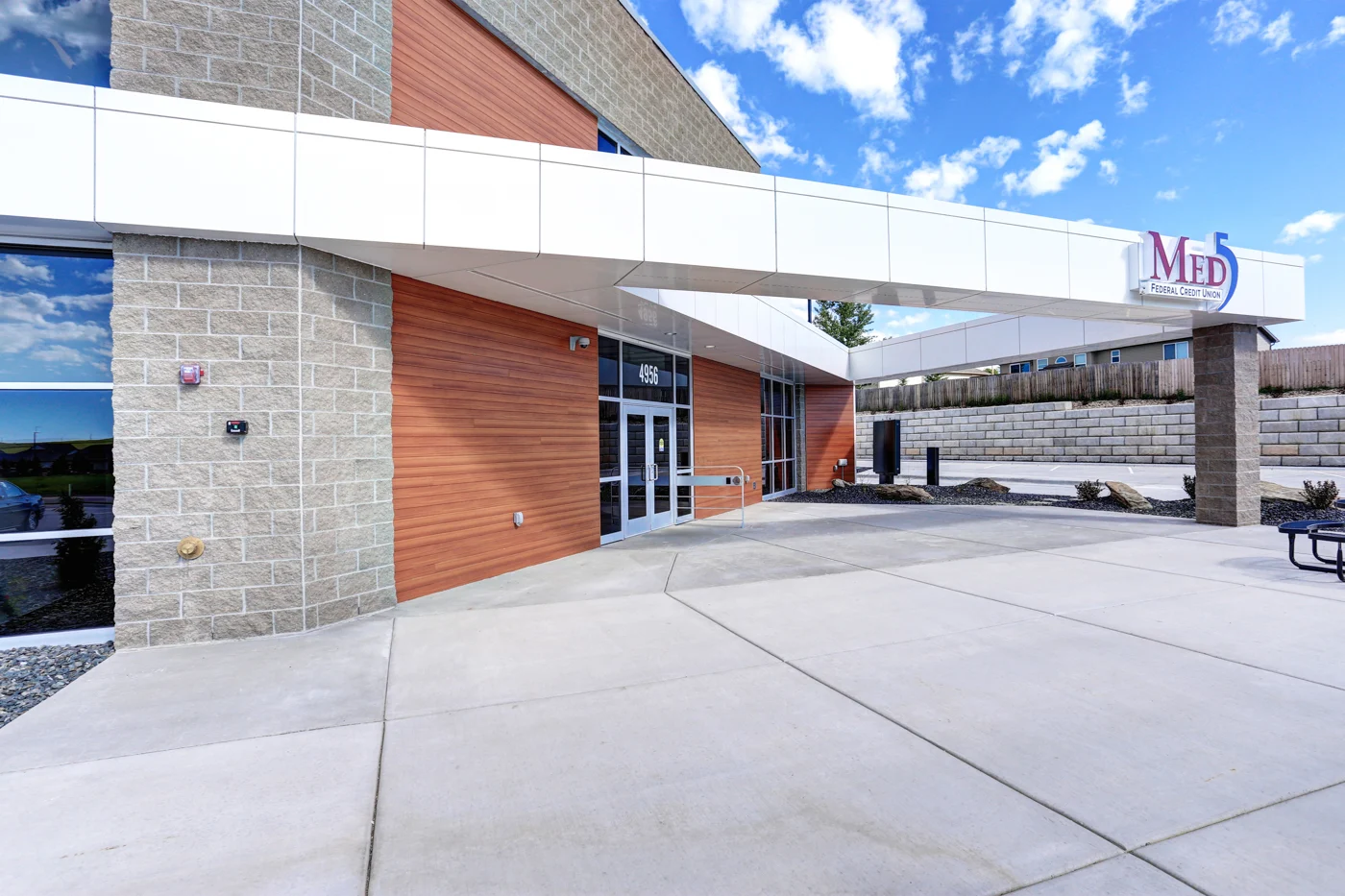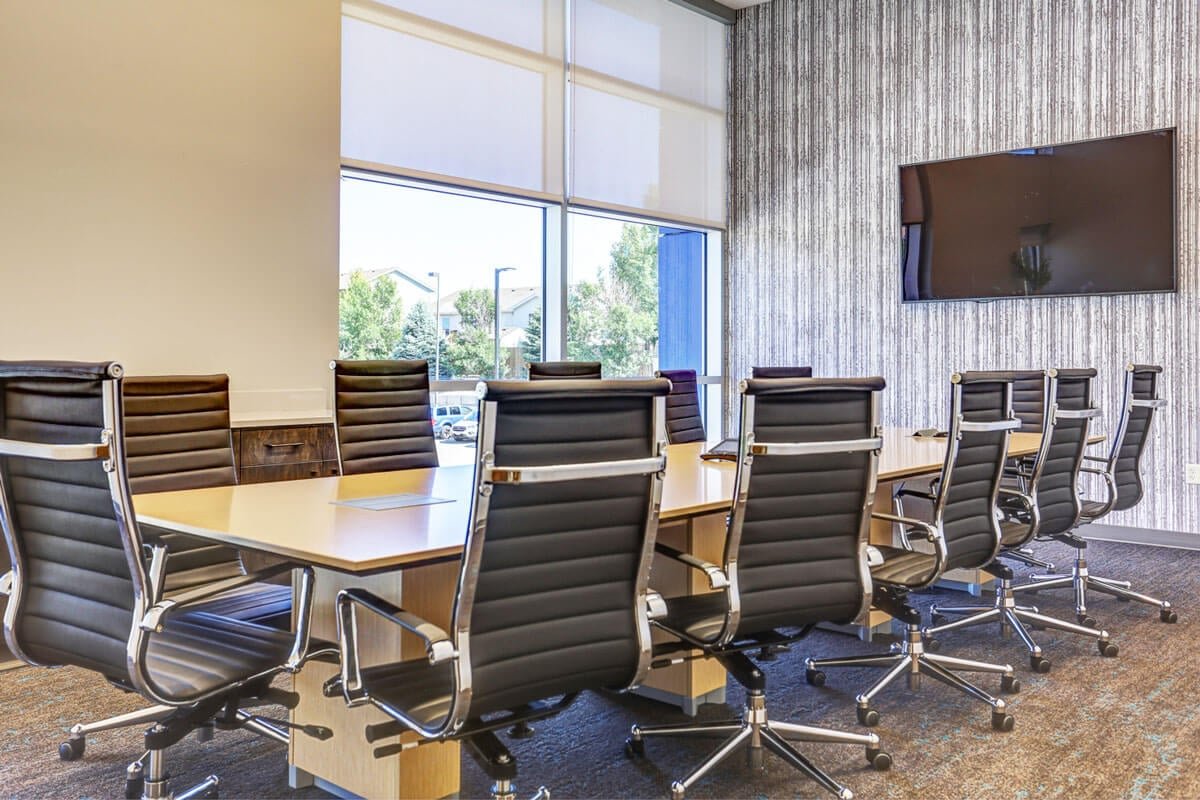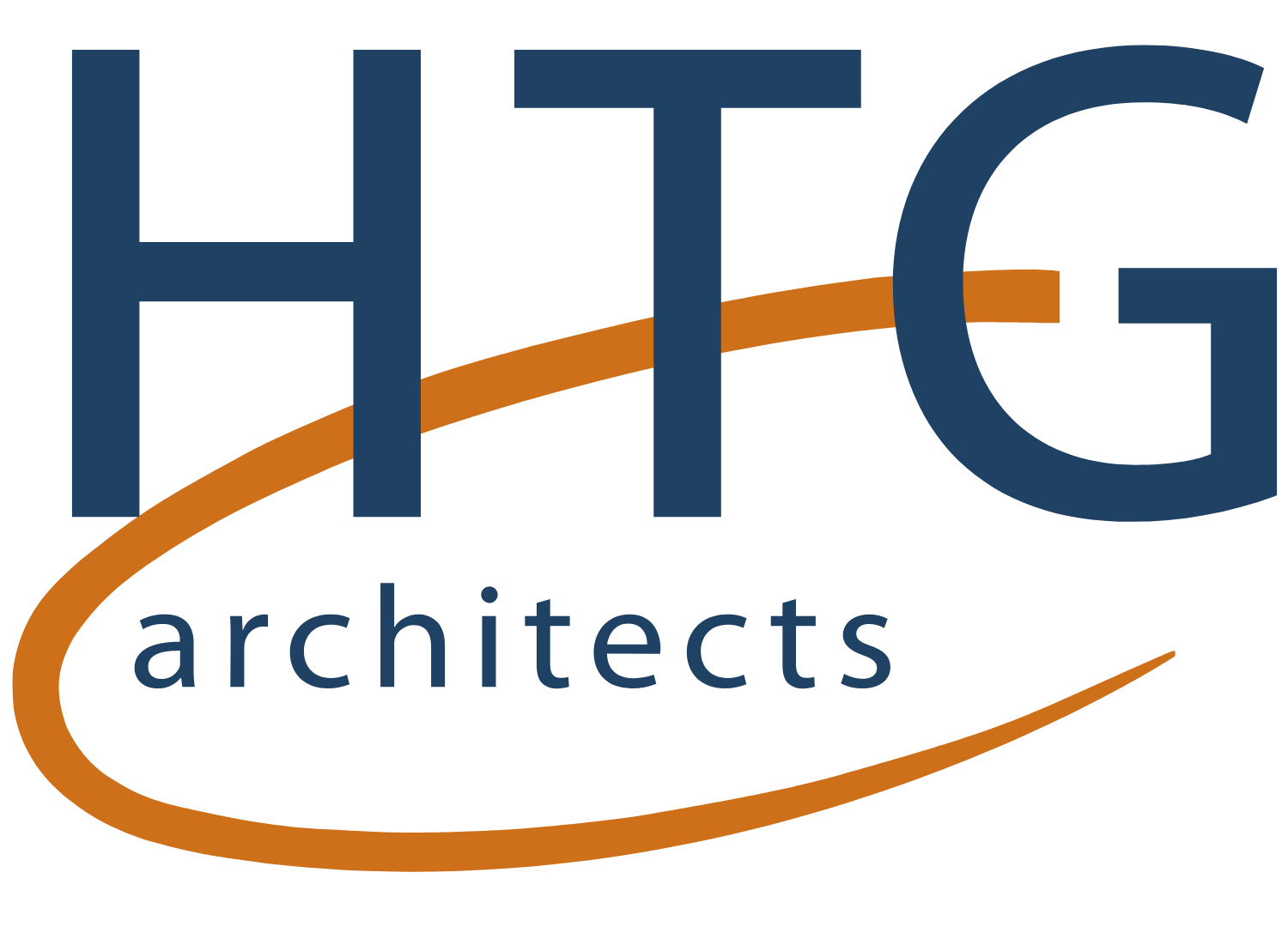Med5 Federal Credit Union
RAPID CITY, SD
14,900 SQ FT.
Site Selection, InVision, Architecture & Engineering
Challenge
Med5 Federal Credit Union knew it was time for change at their main office in Rapid City, SD. Initially, they weren't sure if the best decision was to remodel their current location or look for a new location for their main office. The best place to start in this scenario is with a Site Selection Study, which identifies and assesses site options against our 9-point model. Regardless of the services provided, convenience is still the primary reason people bank where they do; and the 'right' location is one of the best ways to provide that convenience. For this reason, Med5 chose to proceed with this study, which resulted in a decision to relocate their main office to the northwest corner of 5th Street and Parkview Drive, on the south side of Rapid City.
Acknowledging the industry trend of declining transaction counts, and recognizing the value of co-branding to counteract this trend, Med5 wanted to incorporate heavily-trafficked and valued services into their lobby to increase the traffic of non-members to their building.
Solutions that Made a Difference
We began this journey with an InVision Programming Session and Site Selection Study, which allowed us to share our knowledge of industry trends, and Med5 to share their vision for the future. We also hosted a tour of banks and credit unions for Med5 President, Pam Brown-Graff, to help us better understand her design preferences and dislikes. After choosing their relocation site, in the retail-centric area of town, we were able to begin designing their new facility.
The 2-story building features a modern, open space mirroring the Med5 brand. The main level hosts a co-branded space, complete with the credit union's lobby, a coffee shop, and a conference room open to the public, free of charge. The strength of this level is the gathering area where the credit union and coffee shop blend together, so visitors to each are exposed to the other (coffee shop or credit union). On the upper level you'll find the corporate offices, complete with a board room, break room, and a rooftop patio. Additionally, there is another co-branded space on this level that is currently home to a law firm. Once again, this shared approach generates more non-member traffic to Med5. We provided the complete Architectural & Engineering services, as well as Construction Administration to bring this member-focused credit union to life, and we can't wait to watch Med5 continue to enjoy and grow in this space.
Successful branches start here.














