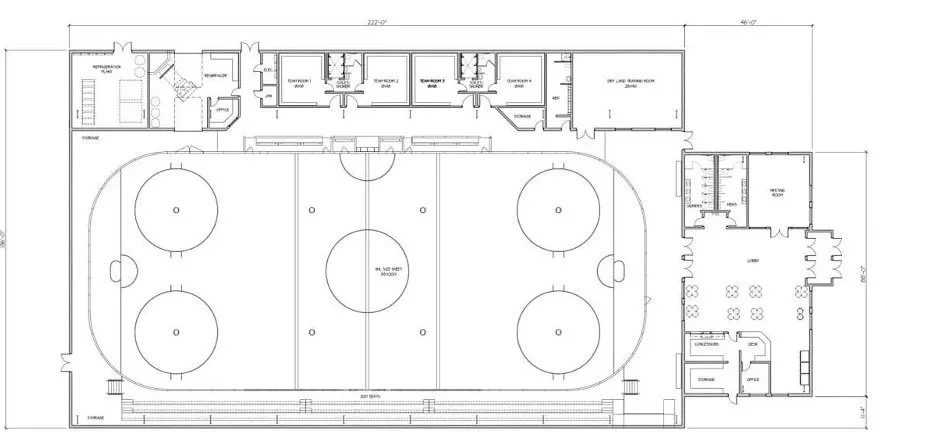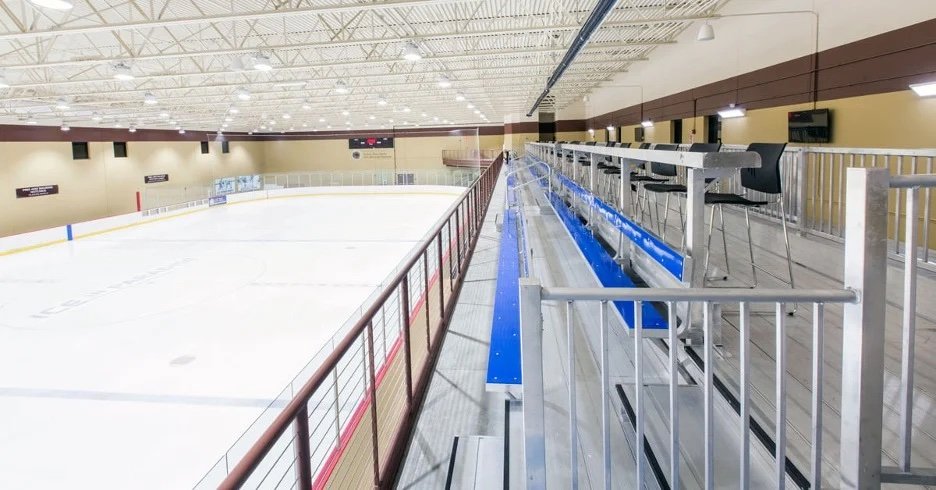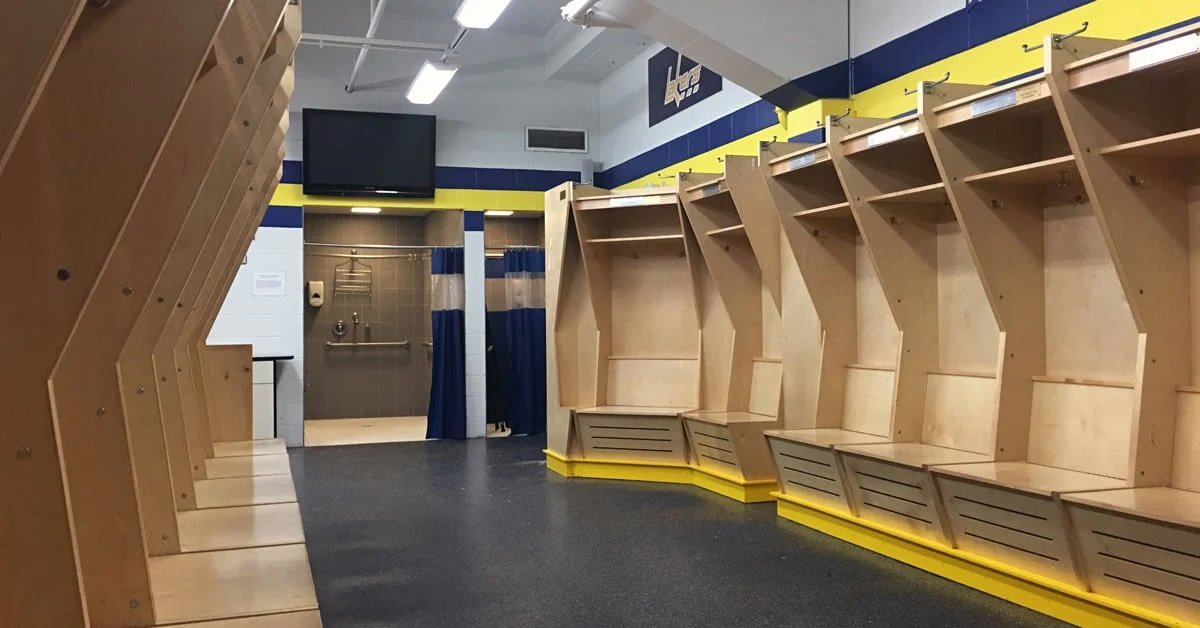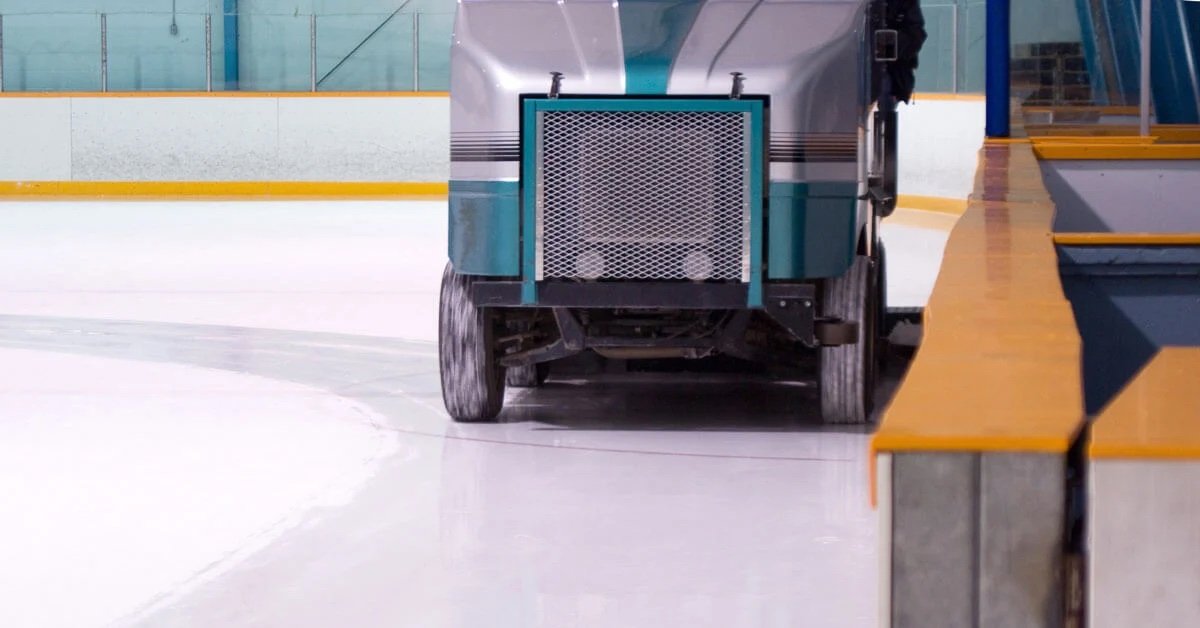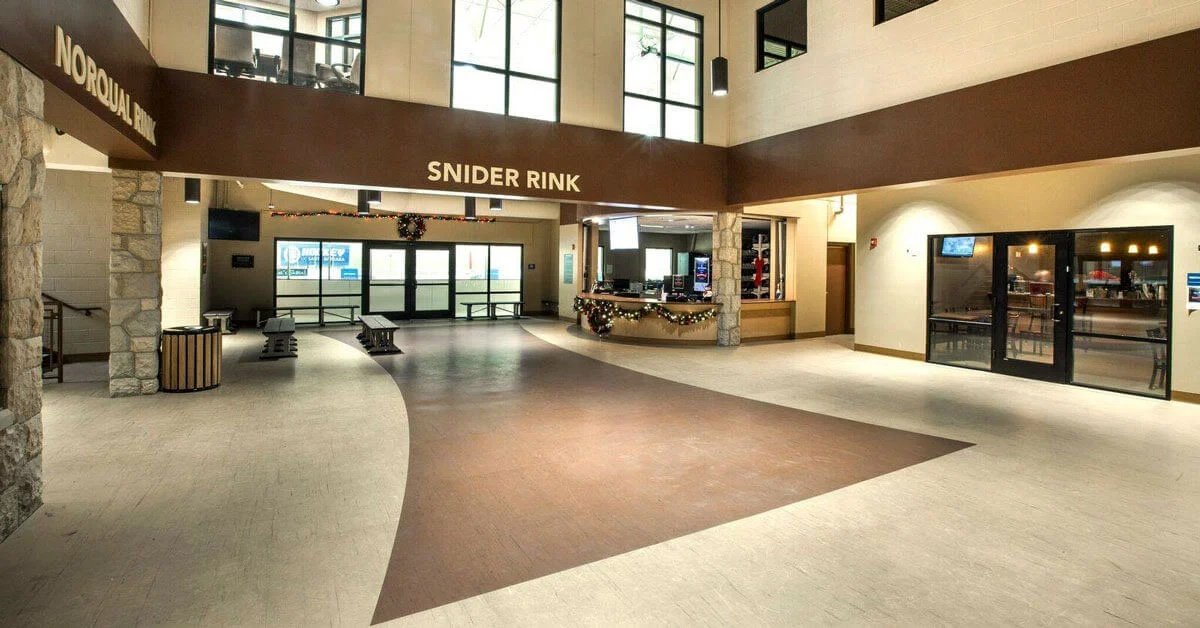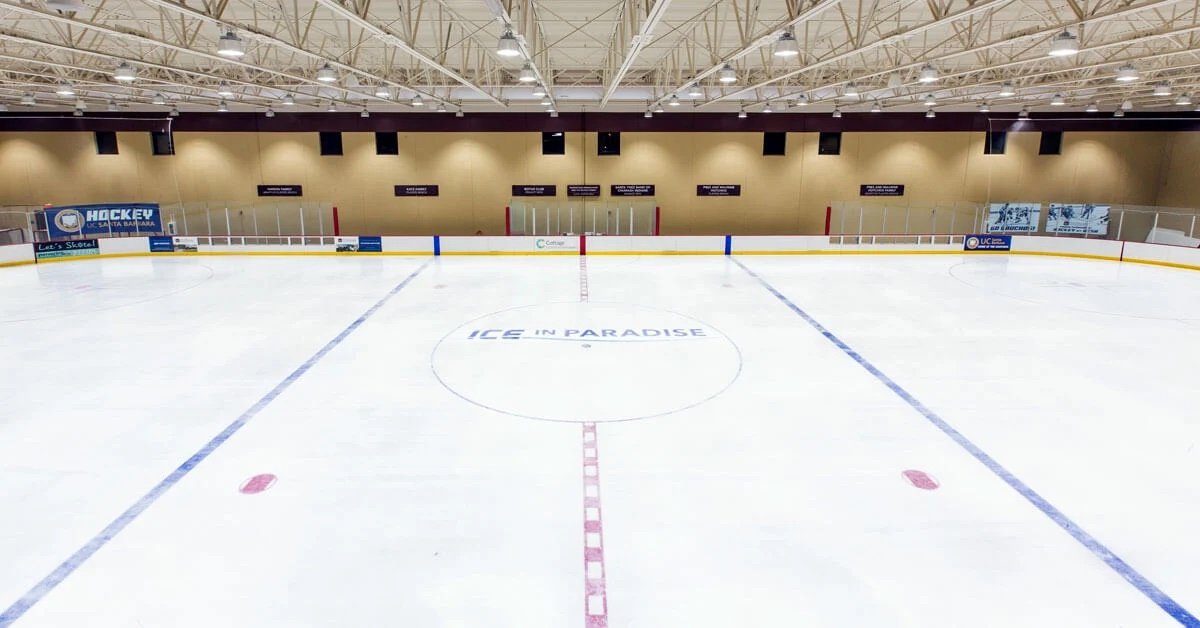How To Build an Ice Rink for Less Than $12 Million
Too often, I hear stories about how the high costs to build an ice rink stall progress and prevent rinks from being constructed. This is a heartbreaking reality for many communities that need a place for skating, gathering, learning and more.
Luckily, there are a few ways to keep building expenses to a minimum while building a world-class facility. Starting from a standardized prototype, rather than designing each rink from the ground up, provides cost savings and efficiencies in the design and build processes. Today’s rinks often start at $20-$30 million. In some cases, a rink in a box can be less than half the cost.
Keep reading to learn how to make an ice rink for $8-12 million with a rink designed specifically to meet your basic needs and be as cost-effective as possible.
A Rink in a Box
To help communities bring their vision to life, our team of expert rink designers has created a prototype incorporating all the essential pieces of an arena for under $12 million. We call it Rink in a Box, and it offers ice, seating for 200, locker rooms, training space, a lobby and office, concessions and shared meeting spaces.
View the full floor plan for Rink in a Box here.
The Main Focus: Ice Rink & Seating
Rink in a Box is designed around a standard 85' x 200' NHL-size ice sheet complete with seating for 200, which is a great starting point for most rinks. But, the beauty of this basic design is that most spaces can be modified if needed and if budget allows.
So, if you need more than 200 seats to accommodate your anticipated visitors, there are ways to adjust the design to fit what you need.
Skater Support: Locker Rooms & Dry-Land Training Room
Aside from the ice, rink-goers need a few additional spaces to support their passions. That’s where the locker rooms and training spaces come in. Rink in a Box features four locker rooms for teams, separate referee locker rooms and two shared restrooms and shower spaces.
You’ll also find space for dry-land training areas where off-ice strength, agility and endurance training can occur. Depending on your preferences and budget, these training spaces can be designed to serve as event or shared workout spaces to generate additional revenue.
Rink Maintenance: Refrigeration Plant, Resurfacer, Storage & More
These behind-the-scenes spaces may not be as fun to budget for, but you can't build a rink without them. This Rink in a Box design accounts for the following required rooms at their necessary sizes:
Refrigeration plant
Resurfacer room
Janitorial closet
Electrical
Multiple storage rooms
Rink maintenance offices
Visitor Enjoyment: Lobby, Concessions, Meeting Rooms & Restrooms
In addition to skaters, your ice rink needs to welcome visitors, spectators and fans of all kinds. Rink in a Box features several spaces dedicated to an enjoyable visitor experience, including an inviting lobby, welcome desk and seating space for guests to warm up outside the cooler arena seating.
Here you'll find a concession stand for providing snacks and hydration while generating revenue for your operation. There's also a shared meeting space for additional events, parties and community gatherings. Lastly, we've included essential support spaces like restrooms, a storage closet and an office.
A Real-Life Example: Ice in Paradise
Ice in Paradise was a grassroots initiative in Goleta, California, to create a state-of-the-art ice skating facility accessible to people of all ages and abilities. The greater Santa Barbara Ice Skating Association collaborated with HTG to build the project for under $10 million.
Ice in Paradise has become a beloved destination for individuals and families in the Goleta area, offering a wide range of activities and programs such as public skating sessions, hockey leagues, figure skating lessons and special events. The facility's impressive design and inclusive atmosphere feature two ice rinks, spectator seating, locker rooms, a pro shop and a welcoming lobby.
Build Your Own Rink in a Box
Rink in a Box is a realistic, cost-friendly and efficient process for building a rink in your community for less than half the coast of a traditional rink. But starting with Rink in a Box is only the beginning.
Being part of many rink projects has exposed us to the intricate steps involved in making a rink. In addition to providing a design for your rink, HTG Architects can provide resources and tips to help secure funding, accommodate for custom modifications and ultimately bring your vision to life.


